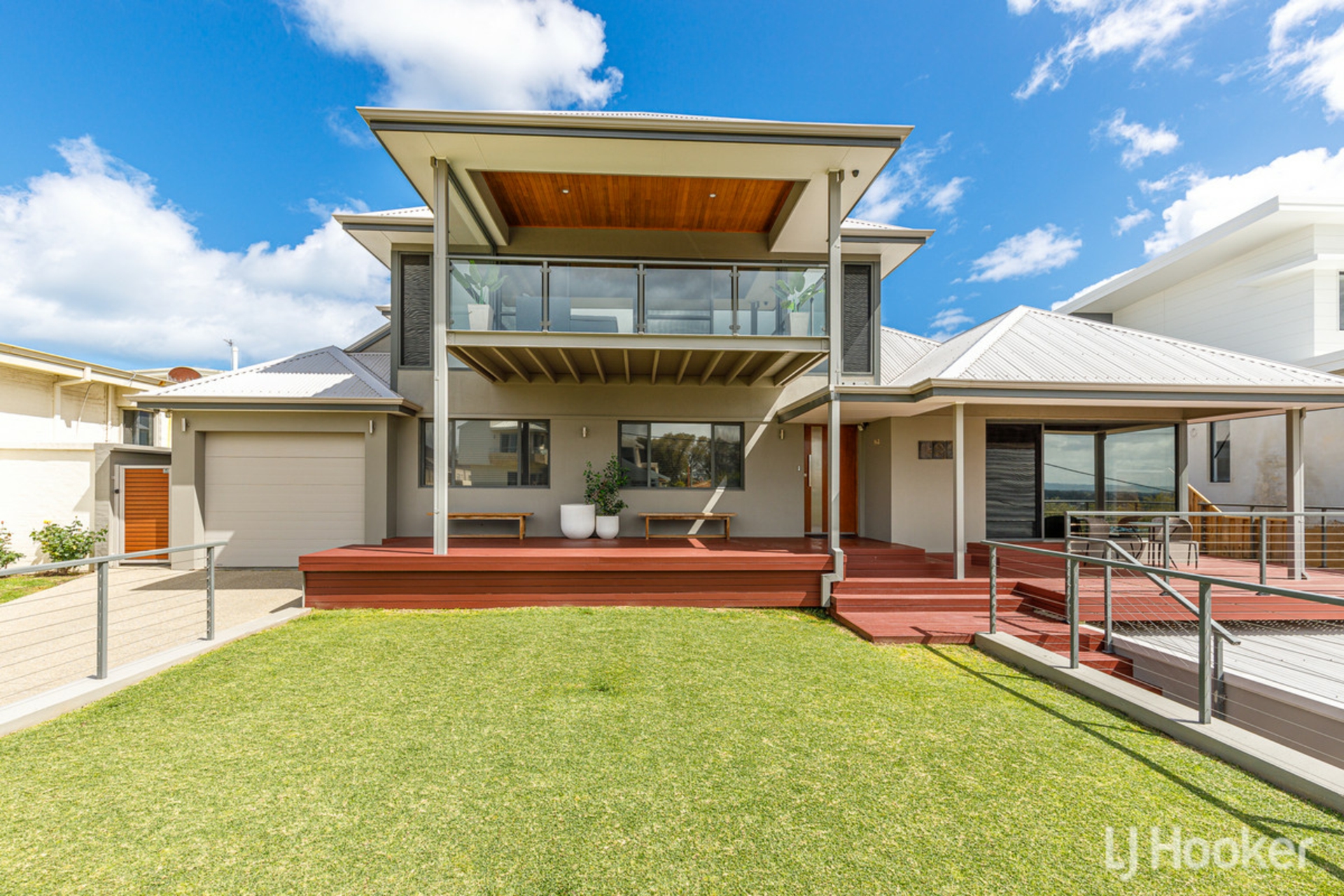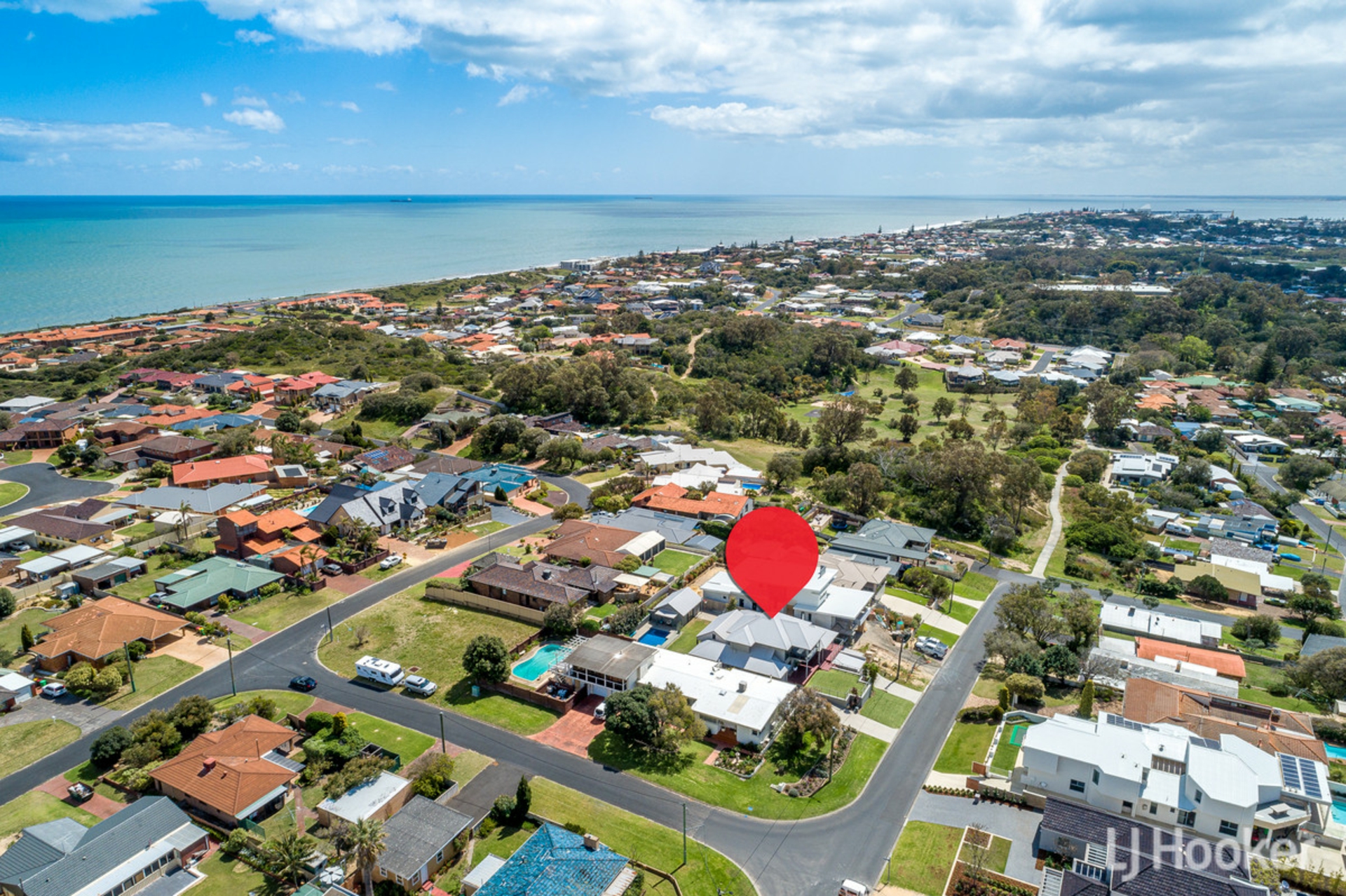Property Media
Popup Video
property gallery































Property mainbar sidebar
Property Mainbar
44 Vickery Crescent, SOUTH BUNBURY
Sold For $880,000
Property Mobile Panel
For Sale
Property Details
Property Type House
Land 809m²
This one is built for families!
Don't miss the chance to view this stunning, elevated family home located in one of Bunbury's most sought after street locations. Walking distance to back beach & local walk trails and within close proximity to all sporting facilities and SW Sports Centre, this home is sure to impress.
This Local Builders' residence has been completely renovated with close attention to detail throughout.
The front deck is the perfect spot for a morning coffee with lovely town & inlet views. Both the upper and lower decked areas feature a modern timber lined ceiling, showing immediately the quality of products used throughout this home.
The upstairs parents retreat and living space has been purposefully created. Featuring plush carpet across this entire floor, the master bedroom flows elegantly through double doors to a huge Walk in Robe and double Ensuite. Outside of the Master as you first reach the top of the stairs, is a family/living area with kitchenette and home office with built in desk and cupboards. With direct access to the decked balcony, this entire level could be transformed in to so many variations for entertaining.
The three minor bedrooms located downstairs are all of generous size complemented with plush carpet and ceiling fans to all.
The use of Blackbutt flooring on the lower level provides a beautiful warmth to the open plan living area which comprises lounge room, kitchen and dining. The modern kitchen is a chef's dream - stone benches, island breakfast bar, white gloss cabinetry, glass splash back, microwave and oven under bench, gas cooktop & stainless steel rangehood, fitted with high-end Blum Kitchen fittings and a Miele Dishwasher.
The lounge area features an efficient large capacity wood fire with stunning stone wall surround and concrete mantle. This is a wonderful space to take in the outside views, in the comfort of your home, during the winter months.
Located just off the kitchen is a home theatre room, tucked away, a perfect spot for the kids to relax.
Let's not forget the exterior! Wow!
Off the rear of the home is a huge wide decked entertaining space with timber paneled high pitched roof overlooking the below ground swimming pool and grassed backyard area.
Adjacent to this is a spacious, all-purpose outdoor facility room equipped with mezzanine storage loft. Set this up as a special guest residence or home gym. Alternatively a games room for the kids, or "man cave" for Friday night poker. The possibilities are endless.
Boasting a multi-level design and situated across 809m2, additional features to this home include;
- Two separate single car garages
- Secure, easily accessible storage area for bins and or bikes
- Reverse cycle split systems
- Ceiling fans to all rooms
- Exterior security cameras
- Fully reticulated lawns and gardens off the Bore
- Laundry with built in cabinetry and overheads plus stone bench tops and walk in linen
- Spacious second bathroom with bath tub
This impressive home provides the kind of lifestyle many families dream of, and the opportunity is now yours!
Contact Exclusive Agent Brent Spooner on 0417 002 082 to arrange your private viewing today.
Features
- Ensuite
Property Brochures
- Property ID KDZHND
property map
Property article

Need a conveyancing quote for buying, selling or investing in WA?
For an instant quote get in touch with our team at LJ Hooker Settlements, one of Perth's most trusted settlement agencies, to see how they can assist with your property settlement.
Property Sidebar
For Sale
Property Details
Property Type House
Land 809m²
Sidebar Navigation
How can we help?
listing banner
Thank you for your enquiry. We will be in touch shortly.
